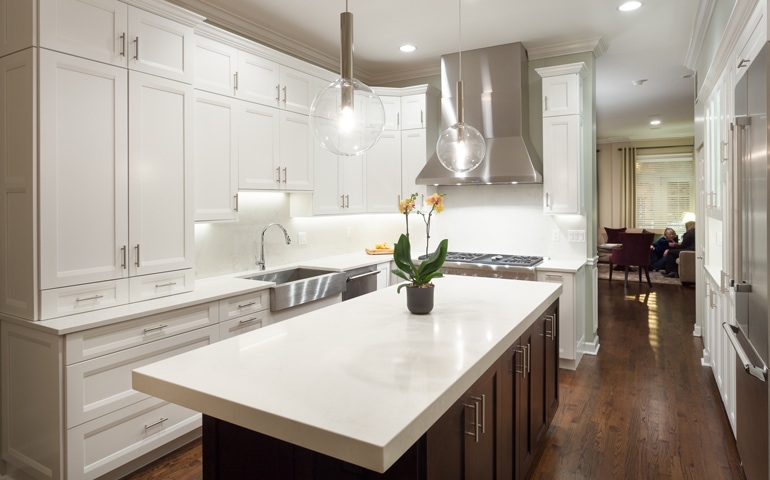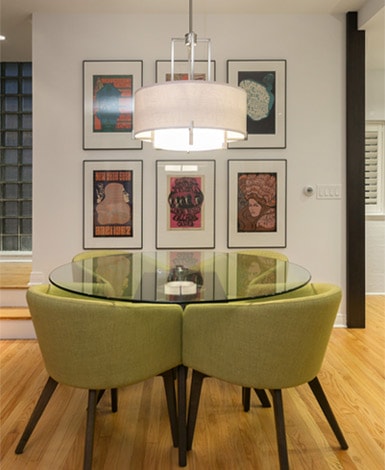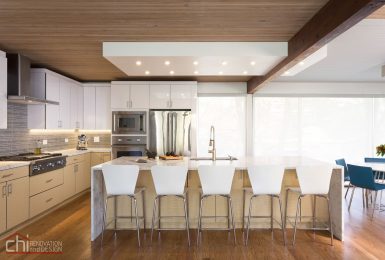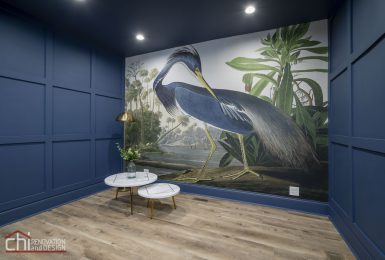Project Reveal: River North Kitchen & Dining Room
Our clients asked our Chicago design-build team to create a more spacious kitchen and to create a seamless transition from it to the dining area. Our team completely transformed the space and gave it an open layout to accommodate our client’s request. The former kitchen had a peninsula-shape, which made the space look cramped. Our team replaced the peninsula with a custom island and opened up the space. See the before and after below for a visual reference of how the open concept design enlarged the space.

From Peninsula to Island
Another advantage of the island is that it allowed us to create additional storage and cooking space. What’s more, we used the island to add a wine cooler and a built-in microwave. The kitchen flaunts a 48-inch stainless steel stove with a double oven, dishwasher, and large stainless steel refrigerator.
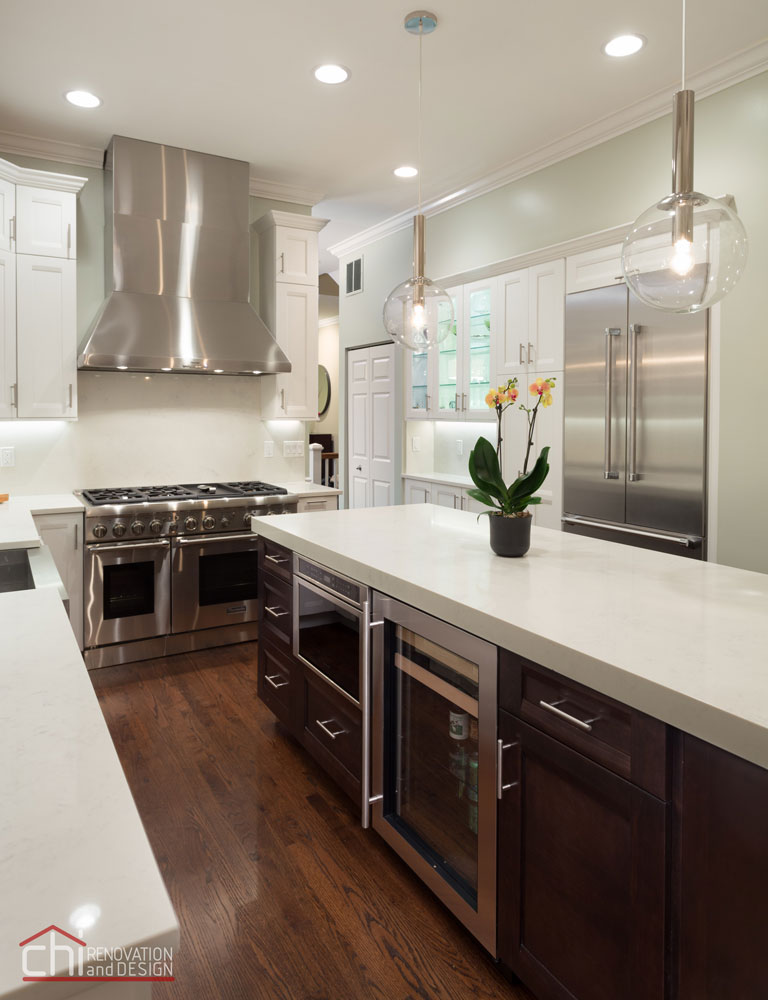
Sleek Appliances Tour this kitchen
A timeless look for the kitchen was achieved with custom white shaker cabinets. The cabinets maximize storage and offer a variety of functional options like pull out shelving and drawers, and there are even dividers for cookie sheets and serving trays in the pantry.

Shaker cabinets
In the dining room, our clients had stripes but wanted to change the color to match the changes in their new kitchen, so we used a neutral palette to achieve a cohesive look from the kitchen to the dining area.

Minimal, elegant dining room
Our clients were delighted with how we fulfilled their brief and look forward to working with our Chicago design-build team in the future. Watch their testimonial:

We take great pride in our design excellence, craftsmanship, and customer service — we maintain a 5-star average in over 250 customer reviews including on Angie’s List, BBB, and Houzz.



