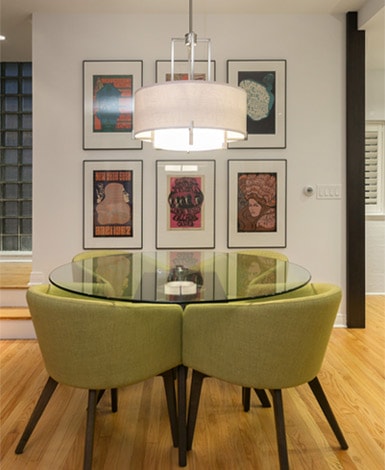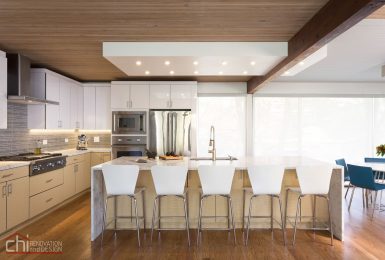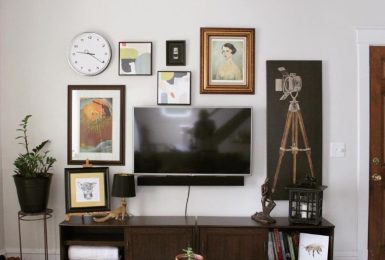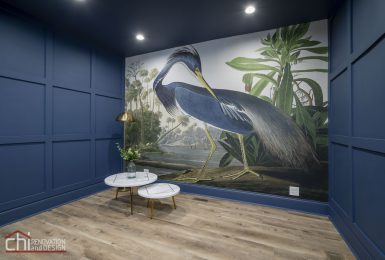Project Reveal: West Town Bathroom Remodel
Our clients for this project wanted us to redesign the master bathroom in their home. They wanted us to improve the functionality of the space and redesign it to fit their needs.
To make the space more functional, we removed a large, impractical tub and used the newly found space to add another vanity.
The before and after image below shows how our renovation made the room more spacious and functional.
The extra vanity gave our clients individual stations in the bathroom so both can perform their grooming rituals simultaneously without getting in each other’s way.
To create a sense of openness, we replaced the shower doors with Starfire glass — this gave the layout a more spacious feel, and the glass prevents excess steam from filling the bathroom.
Lastly, a practical entryway was added to join the walk-in closet and master bathroom. The mustard color for the pocket door was chosen to contrast with the grey flooring, and the pendant lights with Edison bulbs add an interesting visual to the space.
Our clients are a busy family with two children and appreciate the timely, organized way in which we completed the project. They feel we captured their vision for this master bathroom. See what they have to say about working with our design/build team.

Our Chicago design-build team is ideal for busy families as we will ensure your home renovation is taken care of while you’re taking care of your life. We specialize in bathroom and kitchen remodels but do full home renovations as well. Take a look at our portfolio.
We take great pride in our design excellence, craftsmanship, and customer service — we maintain a 5-star average in over 250 customer reviews including on Angie’s List, BBB, and Houzz.













