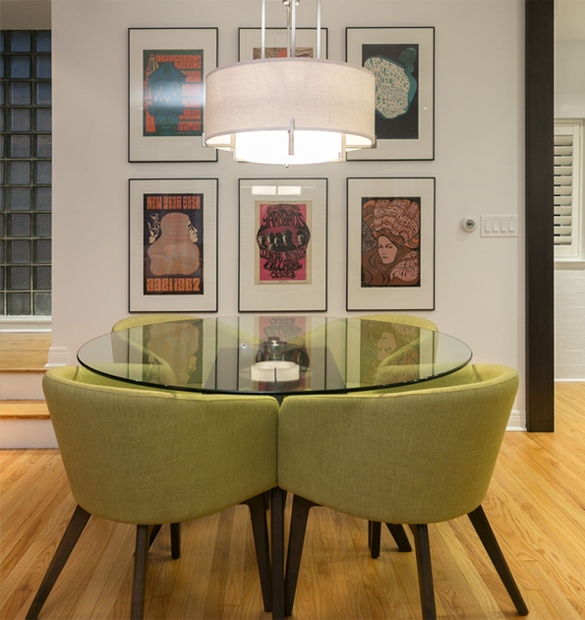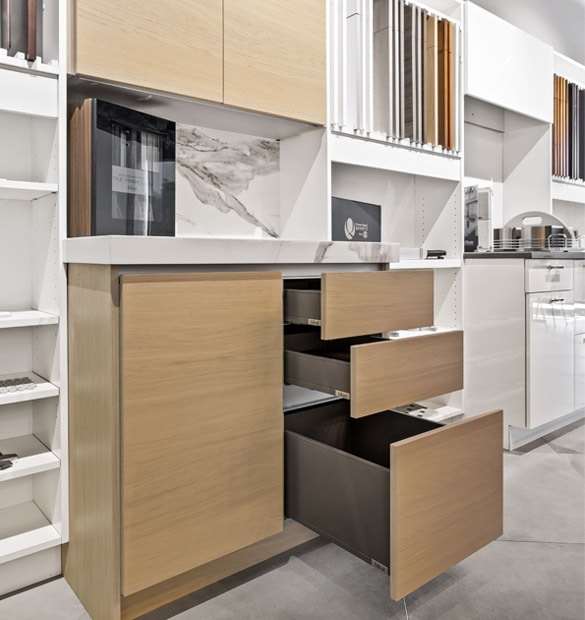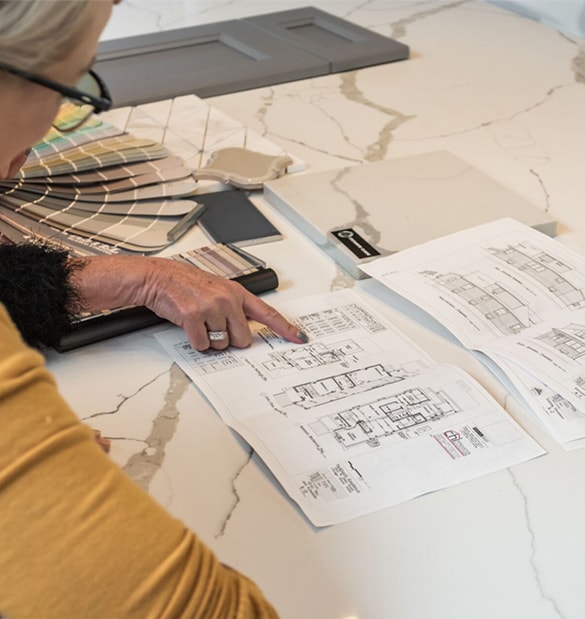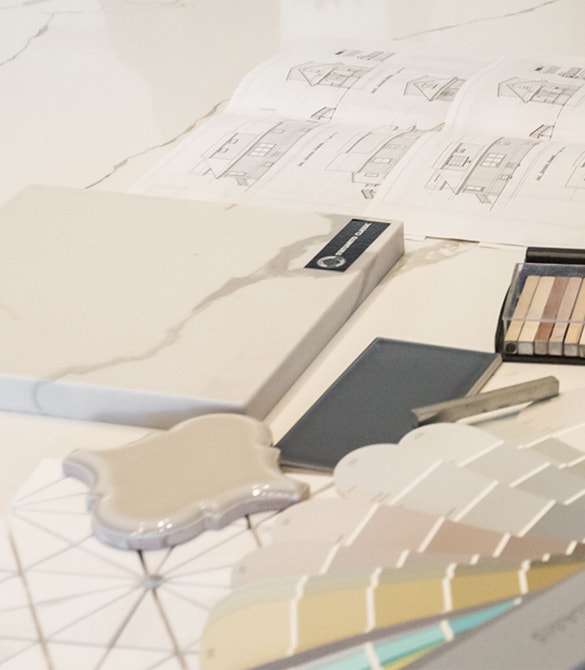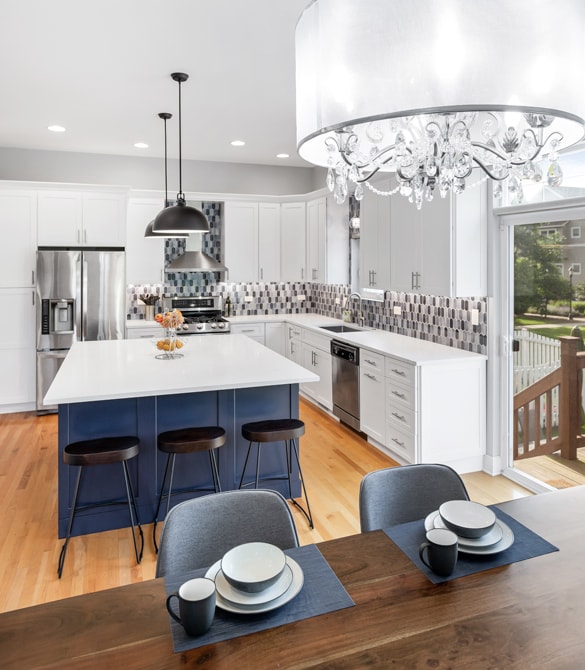



Schedule a FREE consultation:
(312) 509-9335
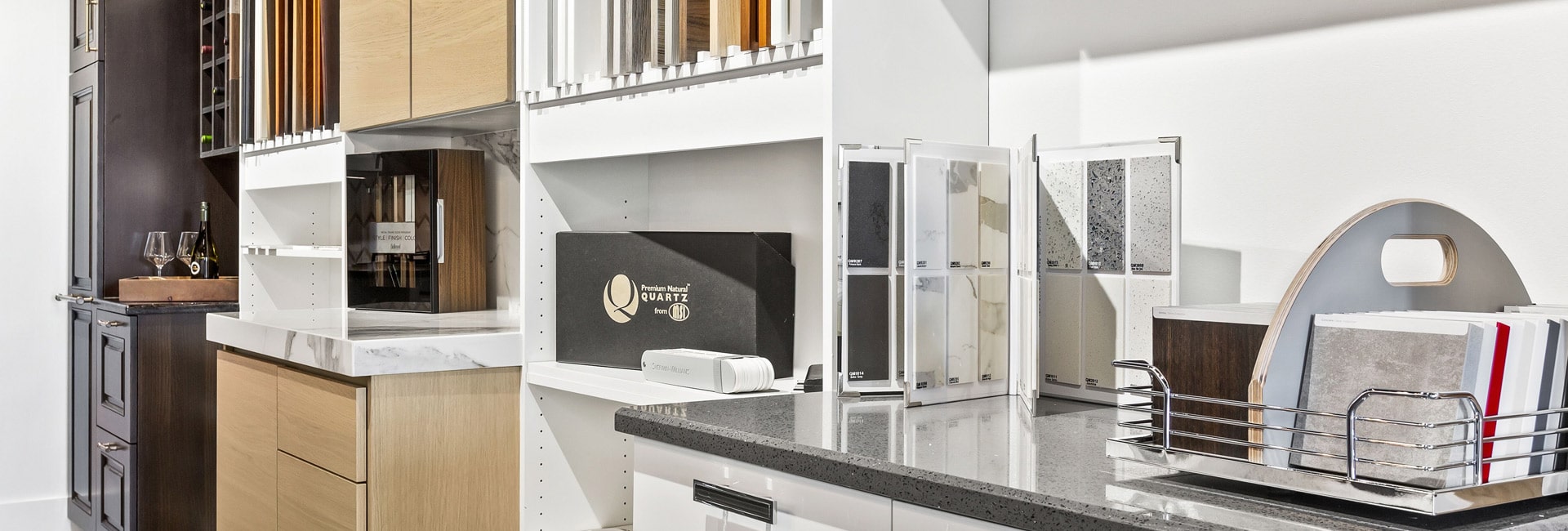

Your dream home interior, kitchen, bathroom, or basement is a phone call away. Here’s a summary of the process of how we will work together to give your Chicago area home the style and functionality that you desire.
Call us. We’d love to hear about your home, and listen to your ideas. We’ll answer all of your questions, and we’ll have the opportunity to get to know each other. We would welcome the opportunity to help you achieve your vision for your home.
An interior designer from our design team will meet with you to assess your project. The designer will then create a design plan to suit your budget, and give you an estimated lead time to complete your project. Once you have a contract in place, your interior designer will begin the design phase of your project. Your designer will present you with drawings, elevations, and 3D renderings of your project.
With a clear vision your interior designer will present you with material options according to your budget, style, and the functionality of the space. Once you and your designer have finalized all of your selections, we will handle all of the ordering, inspecting, and delivery of the materials needed to complete your work.
We’ll secure all of the required permits before the construction of your project starts. We handle all of the permit processing, architectural plans, engineering plans, bonding, insurance, and licensing.
Once the final finishing touches are completed, you can start enjoying your newly renovated home. After a few days of completion, a member of the Chi Renovation and Design team will visit the project, and they will walk through with you to ensure that you are completely satisfied and happy with your project. If anything needs to be taken care of, it will be done in a timely manner.
OUR DEDICATED STAFF OF PROFESSIONALS ENSURE
FLUIDITY FOR YOUR CHICAGO REMODELING PROJECT
