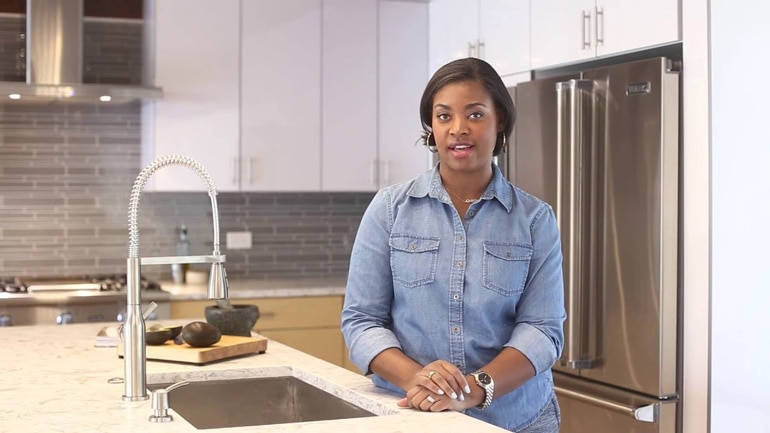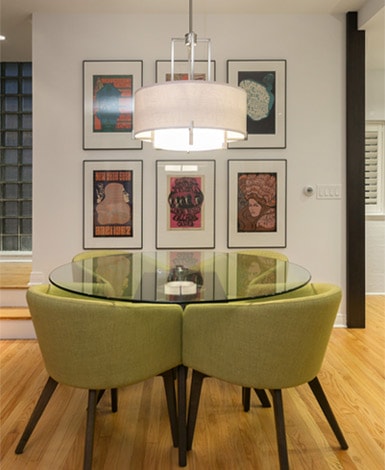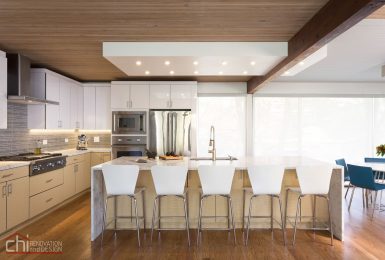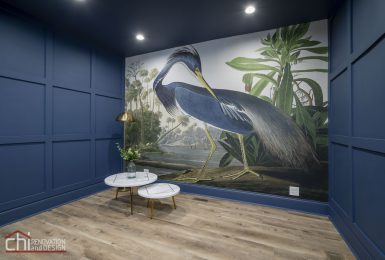Project Reveal: Evanston Kitchen Remodel
The original homeowner of this Evanston property was an architect who built this house in the 1960s. The interiors had a unique build style with an open floor plan and exposed timber beams. The house has a very symmetrical feel to it, and our clients wanted to maintain that symmetry when they asked us to renovate the kitchen.
We took on the challenge and opened the kitchen by removing two walls and moving the entire kitchen to the back wall. This before and after shows how we transformed the cramped, outdated kitchen into one that is fresh and spacious.
Once we created this extra space, we maintained the symmetrical feel with a clean-lined 10’ island with a quartz countertop.
We utilized the sides of the island to maximize storage space. Both sides are fitted with cabinets and drawers.
As we created more space in the kitchen by the removal of walls, we used the extra room to add a buffet by the stairs. It has plenty of storage, a wine fridge, and a hidden rollway cabinet.
The final design touches like lights and fixtures were added to complete the look. We’re proud to say our clients were deeply pleased with the final look of this elegant, modern kitchen.

Are you looking to remodel your Chicago kitchen? Take a look at our kitchen design portfolio.
We take great pride in our design excellence, craftsmanship, and customer service — we maintain a 5-star average in over 250 customer reviews on Google, Yelp, Angie’s List, and Houzz.













