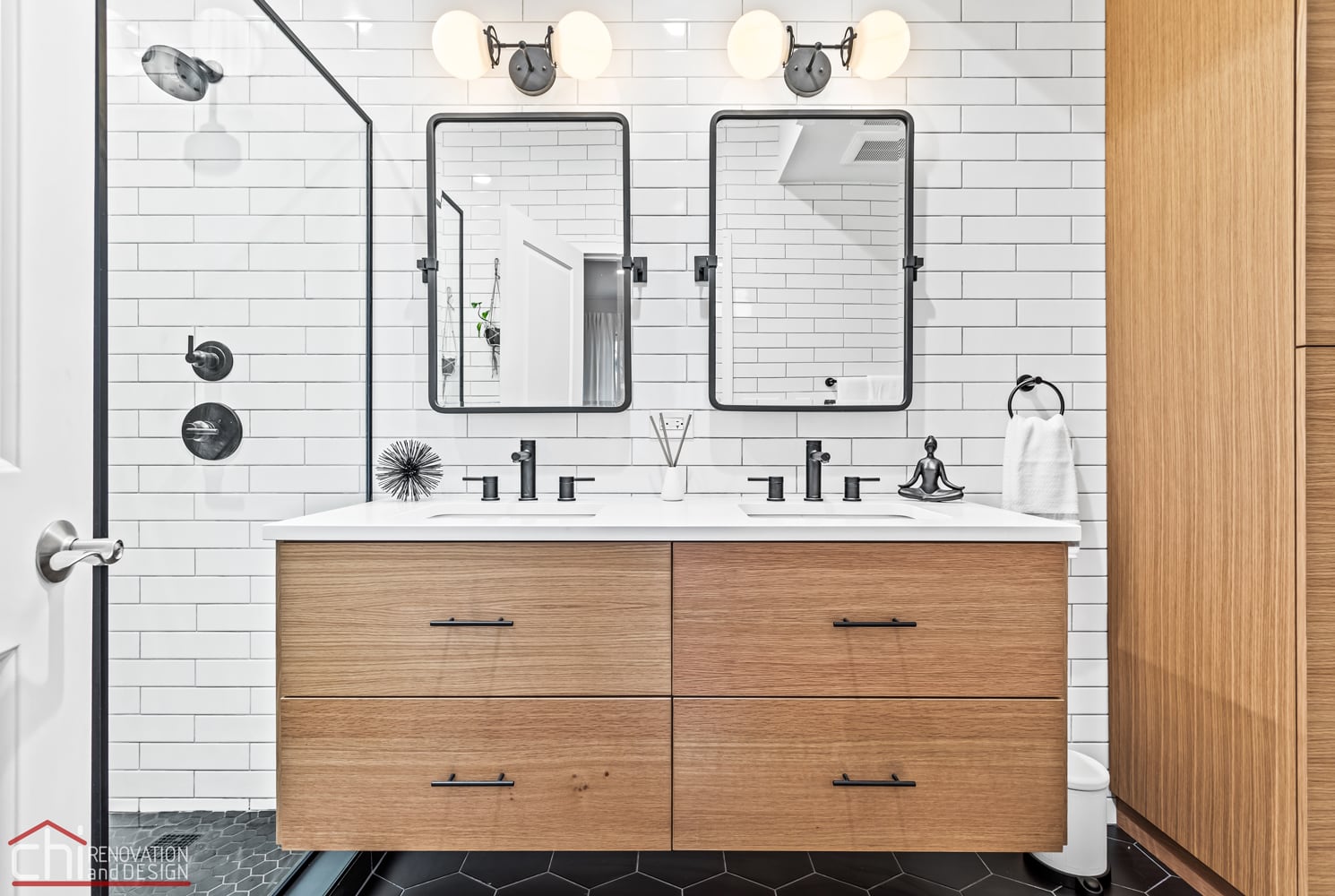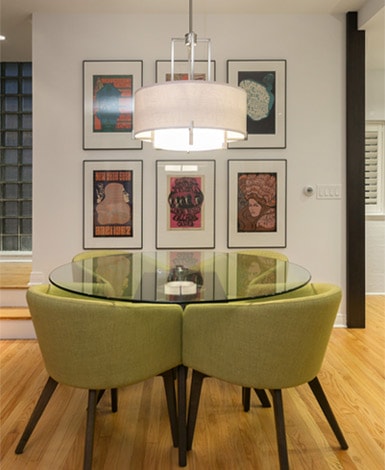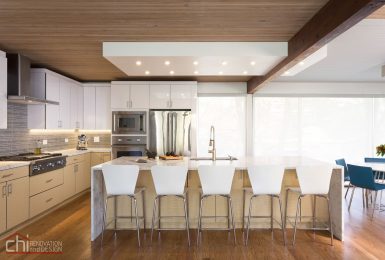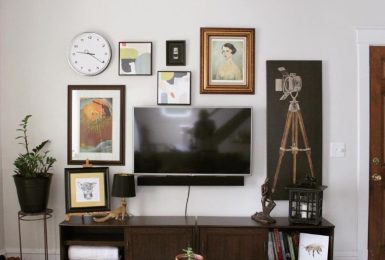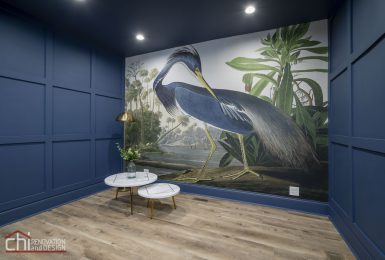Reveal Day – Ryan’s Wicker Park Bath Project
For this master bath remodel, our client, Ryan, had a clear picture of what he wanted his space to look like to tie in with the rest of his gorgeous condo, but just needed help tying all the finishes together. He knew the whirlpool tub wasn’t a necessity for him, so our designer opted to give him an incredibly spacious walk-in shower, complete with an ultra modern framed shower screen in lieu of a standard shower door.

The whirlpool tub before and walk-in shower after
By replacing the whirlpool with the walk-in shower, that left the previous shower space wide open for new potential. What to do with the previous shower area? Considering the vanity was going to be the only storage area, we opted to add a built in pantry cabinet in the same gorgeous wood tone as the new vanity, which added additional space for linens.

The previous walk-in shower becomes a function linen cabinet
The biggest impact in this bathroom definitely comes from the tile work. Initially the tile was only going to be taken up to chair rail height but it was decided that continuing the tile all the way to the ceiling would add an incredible “wow factor” and give a sort of Art Deco feel that is prevalent in so many classic Chicago buildings.
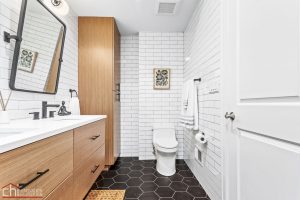
For a little added drama, contrasting grout colors were used on both the walls and floors

Often overlooked, grout can create a major impact
The finishing touches on the room included vanity lighting that was custom made in a matte black finish with milk glass to create a gentle glow. The pivoting mirrors add dimension to the vanity area, which previously housed a contractor grade mirror.
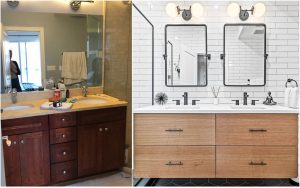
The previous vanity and mirror left a lot to be desired. The new vanity is a show-stopper.
The hardware on the vanity was kept simple to not take away from the phenomenal wood graining and tie in with all the plumbing fixtures. Ryan was left with a stunning master bath that combined modern flair with a few classic touches that blend beautifully for a delightfully unique space. See what he had to say about his project.

