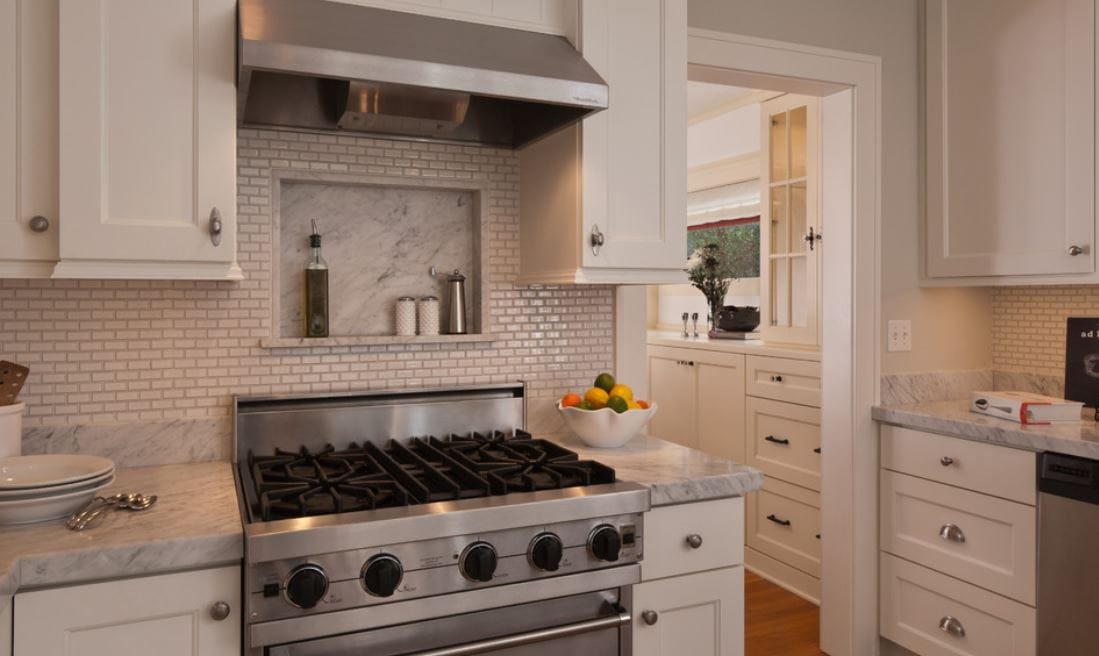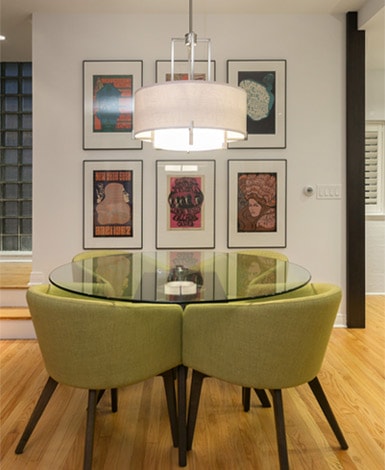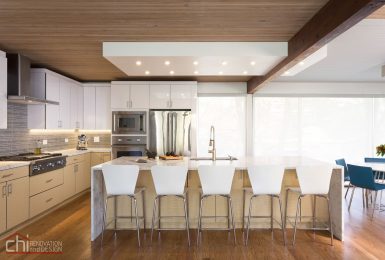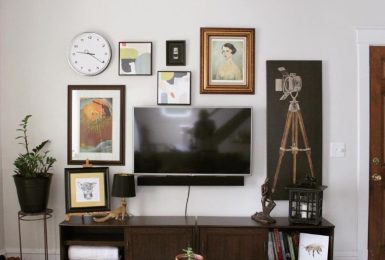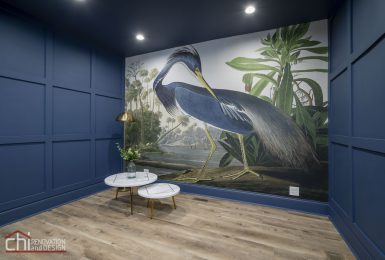Space Saving Design Ideas
About to tackle a renovation and need help maximizing your small space? You’ve come to the right place! Galley kitchens and small high rise baths are a common problem in Chicago, and many large cities over. Today we’ll share some options to get the most out of your limited space while still keeping things looking sharp.
Recessing
While adding a recessed niche to a shower is not a new idea, why not consider recessed niches in other areas? Adding a recessed niche or two above a toilet or free wall in a bath can be a great way to store extra toiletries or decorative items.

Recessed niches on a free wall create extra storage without imposing on a room. Full Project
Long, horizontal shower niches are all the rage, but you can sometimes be limited by the spacing of studs in a wall. You never want to compromise the structural integrity of your walls, no matter how functional a feature is. If this is the case for you, just think of building vertically. Taller, pre-fabricated shower niches oftentimes come with a shelf or two already installed to make the process even easier.

Horizontal recessed shower niches are beautiful but only if your structure supports it. Full Project
Also, don’t think niches need to be reserved for the bathroom! Adding some recessed spacing in your kitchen can be a great way to store spices, cookbooks, or other decor items.

A clever kitchen niche. Houzz
Consider Your Cabinetry
If you are working with a custom cabinet company, make sure to explore their space saving add-ons! While these may seem like an unnecessary expense up front, they will certainly pay off in the long run. Here at Chi Renovation, we love working with Bellmont Cabinets because of their endless amount of customization and storage options.

Double down – add a drawer organizer to add extra space to your drawers. Bellmont Cabinets
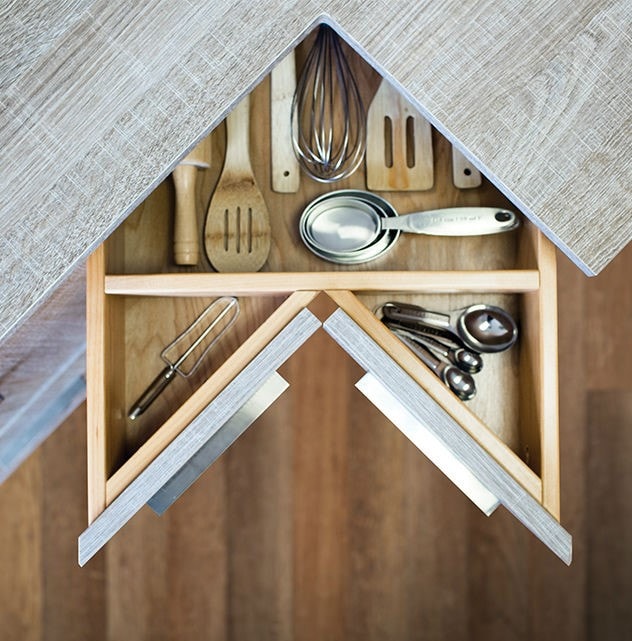
With advances in clever design, even previously unusable can even become space savers. Bellmont Cabinets
Your designer should be able to provide you with a multitude of options to make the most of your kitchen. If you have little ones, an under-counter microwave can help them with heating leftovers and popcorn for movie nights. Consider a roll-out trash drawer to hide unsightly trash receptacles. Use pull-down shelves for higher cabinets that may not be as easily accessible without a stool.
Cabinet modifications don’t stop in the kitchen though. Gone are the days of wasted space under the sink. U-shaped drawers allow additional storage that fits around faucet plumbing – but always make sure to double check placement versus drawer specifications.
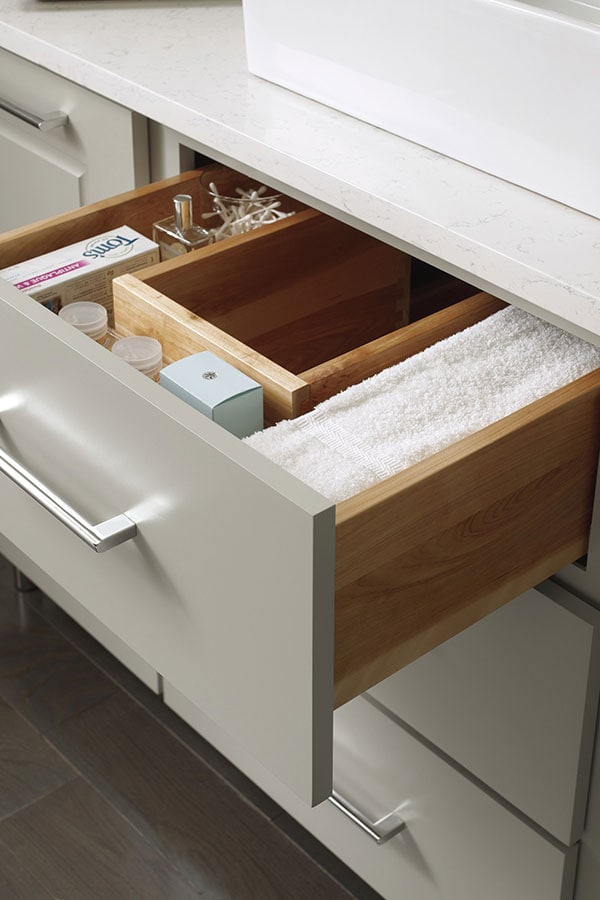
A U-shaped drawer is a great way to get added storage. Decora Cabinets
Fixtures and Finishes
While not technically a space saver, the type of finishes you select can at least help your space appear larger. The age old adage that light colors make a space seem larger still hold true.

Awash in white – keeping everything in the same color family helps this tiny kitchen feel much larger. Full Project
All white not your thing? You don’t have to be afraid to add in some color, but consider limiting your primary colors to just two or three so a cramped space doesn’t also feel chaotic. Or keep your major players – cabinets, walls, and floors, neutral, while adding fun splashes of color with kitchen accessories.
In a bath, consider leaving everything in the sight line bright, and perhaps having a bit more fun with the floor tile.
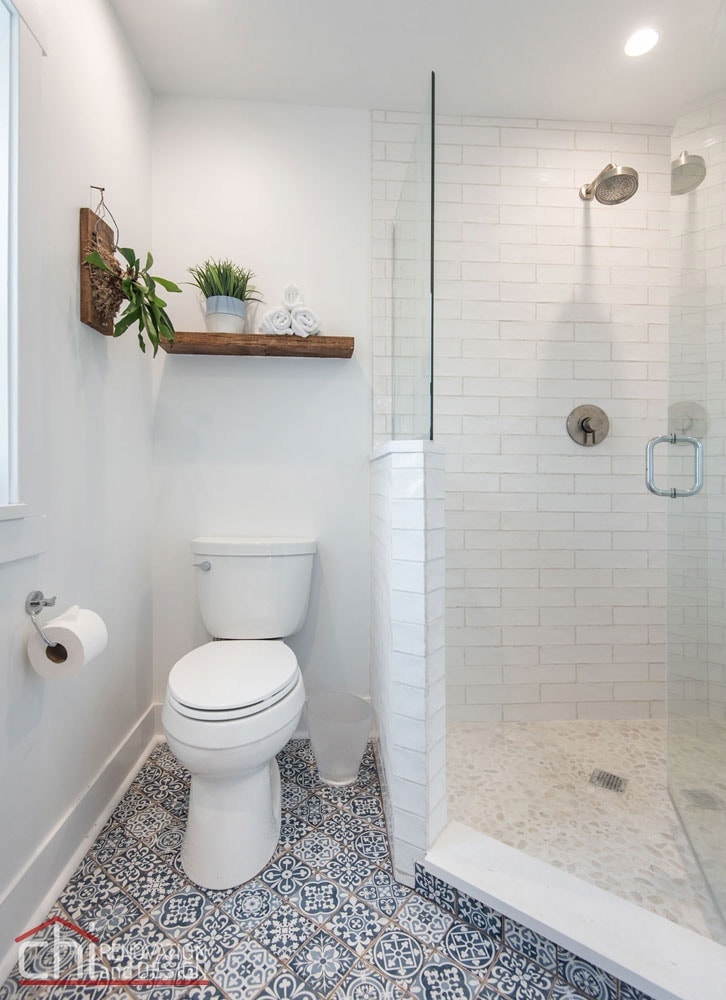
Fun patterned tile can add interest when the rest of the finishes are monochrome. Full Project
No matter how big or small your space, having a good designer will make the entire process smoother. Call us today for your free consultation!
Tags: Creative Home design, Home Design, small spaces design


