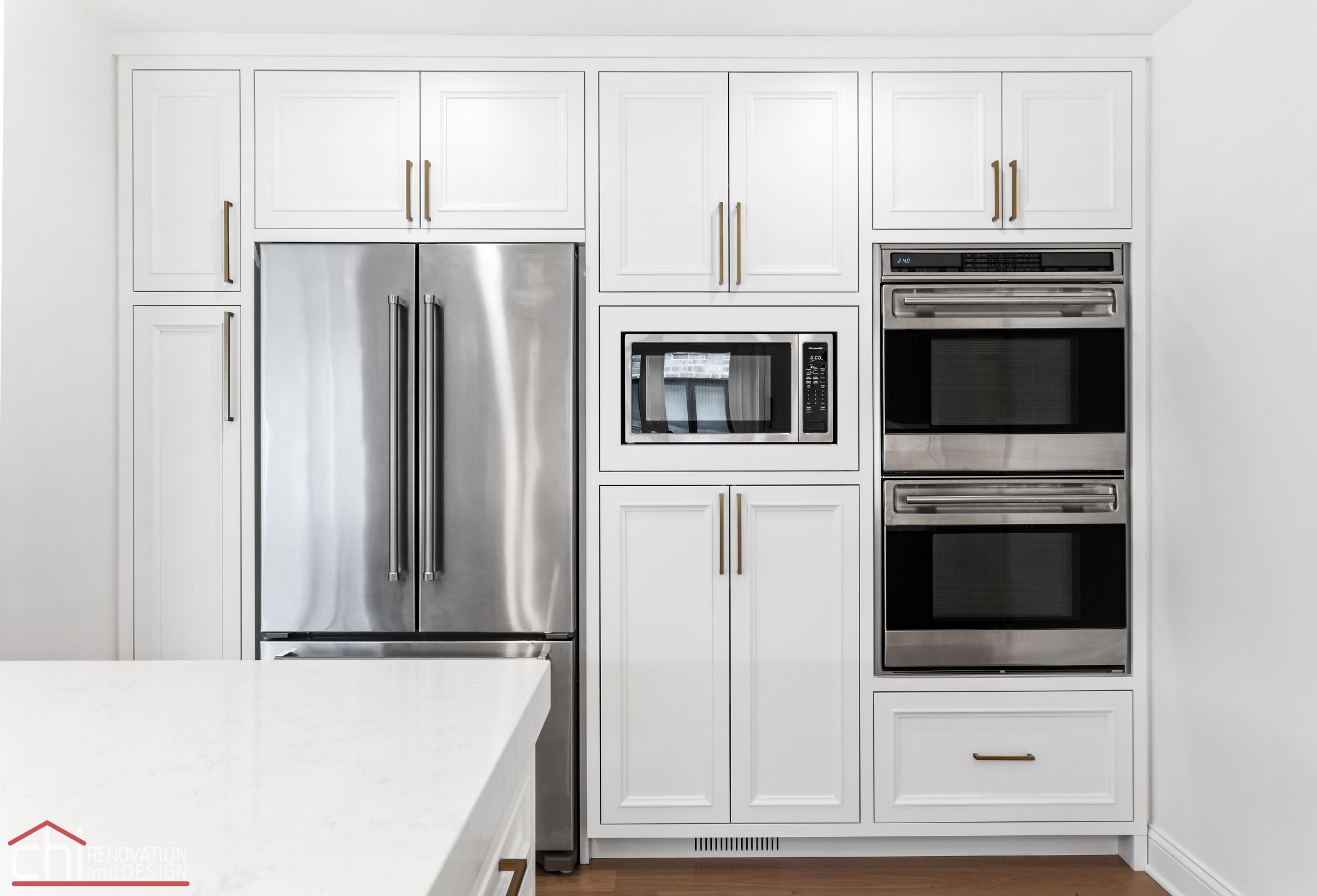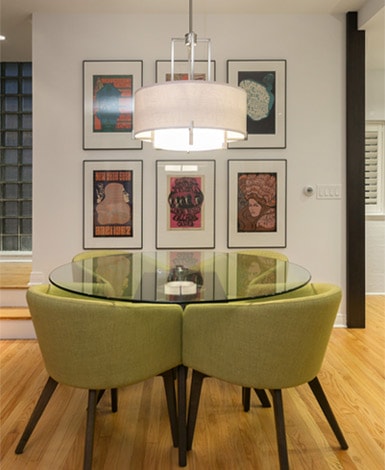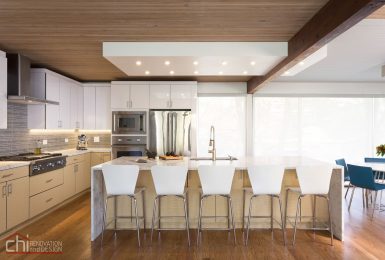What to Expect with Your Renovation (9 steps)
You have decided to renovate a part of your home, this means you can begin construction soon, right? Not so fast! There are many aspects that go into a renovation and it’s helpful to prepare for each step of the process. When you remodel with us at Chi Renovation, we take care of you from start to finish, so no detail is left out. Tackling a renovation can be overwhelming, but with our team of designers and project managers, it becomes much easier, and quite frankly, fun!
Step 1. Contacting Our Office
Each of our consultations begins with a brief phone interview to get an idea of what your project will entail. Knowing when you would like to start your project, the overall work you would like included, and your budget, are the three primary focuses of this initial call. Once we have all of that information, we figure out a date and time that works best for you for either an in-home or virtual meeting.
Step 2. In-Home or Virtual Visit
During this phase, one of our interior designers comes out or connects via video conferencing. This is a great way for us to get to know you, understand what you would like to change about your space, and gather our measurements. If you are doing a virtual visit, it is helpful to have the dimensions of your space ready to share. Depending on the extent of work, this visit can typically range from one to three hours. It’s important to not rush, so we don’t miss anything. If you want to know how to prepare for this initial visit, see our guide. After your visit, you will receive an estimate in a timely manner.
Step 3. Contract
If you have reviewed your estimate and would like to move forward now is the time for contract signing! At Chi Renovation, we opt for convenience for our clients, so all of your paperwork can be processed digitally through DocuSign. After we have received your contract, you are then invoiced for your down payment, and then the real fun can begin- material selections!
Step 4. Material Selections
While this process can be daunting for DIYers, working with our talented designer makes this process a breeze! Using the information you provided at your at-home visit, and your collection of inspiration images, your design will put together a material board tailored for you. And if it’s not 100% perfect, don’t stress! Adjustments are always an option. And while the material board is also digital, we encourage setting up a material meeting day so that you can see all of the finishes in person. It’s important to remember that these finishes are permanent, so we want you to not only be confident in your selections but also to really love what they will look like in your space. After you give us the green light, we draft up your material agreement so that all of your fixtures and finishes are documented and ready to be ordered for your project. We store all of your materials in our offsite warehouse for safekeeping until construction starts on your renovation.
Step 5. Pre-construction Meeting
After all of your materials have been selected, your designer will work with your schedule to set up your pre-construction meeting. At this meeting, you will be introduced to your project manager, who will review your scope of work, look over the area to be renovated, and take one final set of measurements. Your project manager will also be happy to answer any questions you may have. After this meeting, your project manager is typically your main point of contact, unless a design-specific issue arises.
Step 6. Demolition
We’ve finally arrived! Demolition day can be very exciting since it often feels like the real start of construction. The space to be renovated should be cleared of any furnishings or other obstacles. Our teams do their best to limit the debris associated with demolition to that specific area via plastic sheeting to seal it off, and protecting any flooring that needs to be traveled on to get to the space. Many clients prefer not to be home for this part of the process since it can be a bit noisier. That is totally okay! Your project manager will have established access options before this process begins.
Step 7. Construction
After everything has been removed, and the area has been adequately prepped, we begin to build it back up! This phase includes any new framing that needs to be done, placement of any new rough electrical and plumbing work, or whatever else may be specific to your project. Your project manager will also provide you with the start dates for all of these aspects so you can be prepared whether there needs to be a plumbing shut-off. After this phase, your space will start looking more like a room.
Step 8. Finish Work
This is the home stretch! All that new drywall will get its coat of paint. Cabinets will be adorned with countertops. Vanities will get their mirrors. The multitude of fixtures will all find their home.
Step 9. Enjoy!
We will complete one final walk-through and make sure the entire scope of work is completed. Once you’re satisfied, our work is done and you get to enjoy a beautiful new space!
Tags: Expectations in home renovation, Home Renovation Process, Home Renovation Steps







